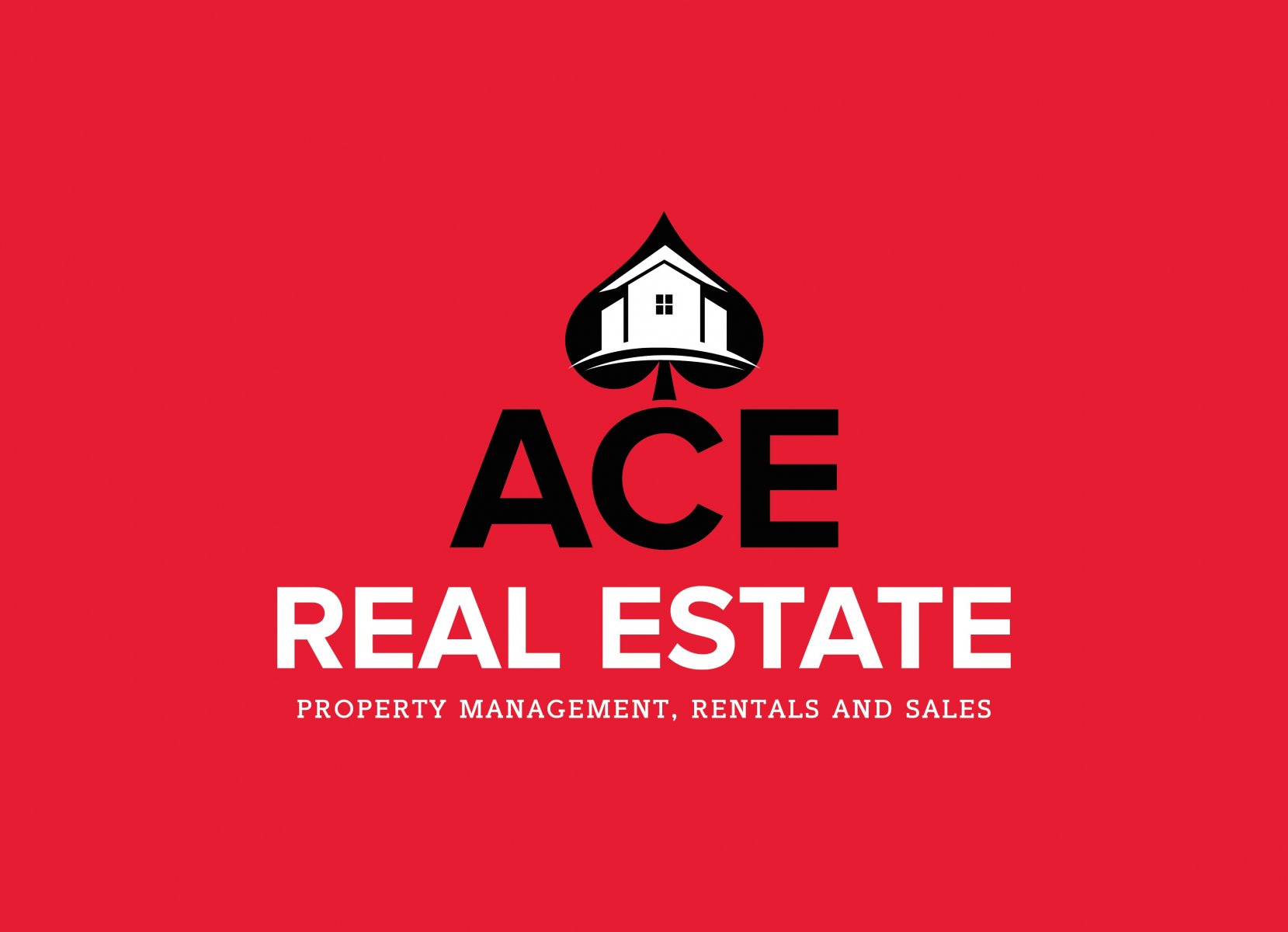1425 Raeford Road
Fayetteville, NC 28305
$1,489,500
Beds: 6
Baths: 6 | 2
Sq. Ft.: 6,815
Type: House
Listing #750986
Welcome to 1425 Raeford Road -- a six-bedroom, six-full and two-half bath Haymount estate where timeless Georgian Revival architecture meets modern luxury. Thoughtfully designed for both grand entertaining and everyday comfort, the home features a formal dining, a study with fireplace, a breakfast nook, and a family room with fireplace. The chef's kitchen impresses with custom cabinetry, Sub-Zero refrigerator, double ovens, a gas range, and more. A private guest suite and two half baths are also on the main level. A newly added four seasons room overlooks lush gardens and mature landscaping, seamlessly complementing the home's classic design. Upstairs, the owner's suite features two full baths and a walk-in closet. The second floor features three additional bedrooms, plus a versatile craft room or office, fitness area, and generous storage. Additional highlights include a walk-up attic, central vacuum, oversized garage, and separate guest quarters and full bath above the garage. Ideally located in Haymount near Highland Country Club, downtown, and Cape Fear Valley Medical Center, this residence offers refined living in one of the area's most coveted neighborhoods. VA assumable loan 2.25%
Property Features
County: Cumberland
Latitude: 35.054515
Longitude: -78.903898
Subdivision: HAYMOUNT
Interior: Attic, Wet Bar, Tray Ceiling(s), Ceiling Fan(s), Coffered Ceiling(s), Entrance Foyer, Granite Counters, Jetted Tub, Kitchen Island, Storage, Separate Shower, Walk-In Closet(s), Sun Room
Full Baths: 6
1/2 Baths: 2
Has Fireplace: Yes
Number of Fireplaces: 2
Fireplace Description: Gas Log, Masonry, Wood Burning
Heating: Heat Pump
Cooling: Central Air
Floors: Carpet, Hardwood, Tile
Laundry: Washer Hookup, Dryer Hookup, Upper Level
Appliances: Cooktop, Double Oven, Dishwasher, Disposal, Gas Range, Microwave, Refrigerator
Basement Description: Crawl Space
Has Basement: Yes
Style: Two Story
Stories: 2
Is New Construction: No
Construction/Exterior: Brick Veneer
Exterior: Fence, Sprinkler/Irrigation, Porch
Possession: Close Of Escrow
Water / Sewer: Public Sewer
Water: Public
Parking Description: Detached, Garage
Has Garage: Yes
Garage Spaces: 2
Fencing: Yard Fenced
Patio / Deck Description: Covered, Front Porch, Porch
Lot Size in Acres: 0.78
Elementary School: Vanstory Hills Elementary (3-5)
Middle School: Max Abbott Middle School
High School: Terry Sanford Senior High
Property Type: SFR
Property SubType: Single Family Residence
Property SubType 2: Residential
Year Built: 2004
Status: Active
$ per month
Year Fixed. % Interest Rate.
| Principal + Interest: | $ |
| Monthly Tax: | $ |
| Monthly Insurance: | $ |
Seller's Representative:
TOWNSEND REAL ESTATE
TOWNSEND REAL ESTATE

© 2025 Long Leaf Pine REALTORS®. All rights reserved.
IDX information is provided exclusively for consumers' personal, non-commercial use, and may not be used for any purpose other than to identify prospective properties consumers may be interested in purchasing. All Data Is Deemed Reliable But Is Not Guaranteed Accurate. Properties marked with the Internet Data Exchange (IDX) icon are provided courtesy of the Fayetteville Regional Association of REALTORS®, Inc., Internet Data Exchange (IDX).
FRAR Long Leaf data last updated at October 6, 2025, 11:57 PM ET
Real Estate IDX Powered by iHomefinder
