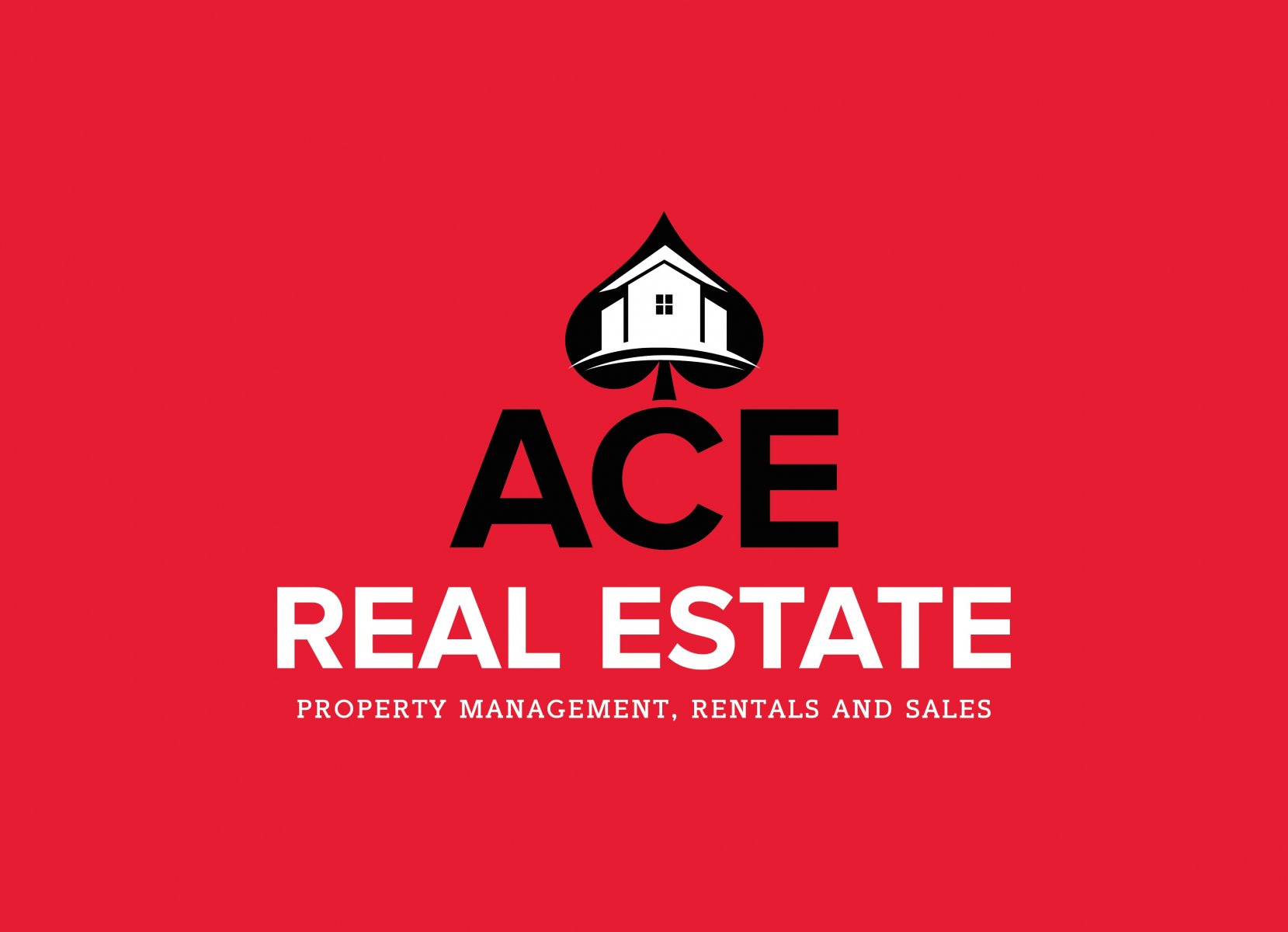175 Ellerslie Drive
Fayetteville, NC 28303
$1,175,000
Beds: 5
Baths: 5 | 1
Sq. Ft.: 6,002
Type: House
Listing #739203
SUMMERTIME; CUSTOM EXECUTIVE BRICK HOME, VA ASSUMPTION AVAILABLE 3.625% OVER 6,000+SQ FT, 5 BDRMS+FINISHED BONUS RM. ANTIQUE RECLAIMED HEART PINE FLOORS, 1ST FLOOR INCLUDES FAMILY ROOM, FORMAL DINING, LARGE OPEN KITCHEN W/ISLAND, WINE FRIDGE & CUSTOM REFRIGERATOR.LARGE DEN TRIMMED OUT IN DARK WOOD W/FIREPLACE,EXTRA LAUNDRY RM W/SINK & EXTRA CABINET SPACE.GREAT OFFICE SUITE NEXT TO MASTER,MASTER SUITE INCLUDES HIS/HER OVERSIZED WICS, HUGH BATH INCLUDES JETTED TUB, SEPARATE VANITIES, FULLY TILED SHOWER. 2ND FLOOR INCLUDES LARGE BONUS ROOM OVER GARAGE. EACH BDRM HAS IT OWNS BATH. OFFICE WORKSPACE WITH WICS, SEPARATE OFFICE AREA UPSTAIRS TO USE FOR HOMEWORK OR QUITE, LOTS OF CLOSET SPACE AND STORAGE. COME AND ENJOY THE AMAZING BRICK COURTYARD PATIO AND POOL AREA, IN-GROUND POOL W/POOL HOUSE AND FULL BATH. BASKETBALL COURT. BRICK WALL PROVIDES EXTRA PRIVACY. 2 CAR GARAGE W/LOTS OF EXTRA PARKING, CIRCLE DRIVEWAY IN FRONT. LOT OF UPGRADES & MOULDINGS. READY FOR NEW OWNER
Property Features
County: Cumberland
Latitude: 35.066088
Longitude: -78.938117
Subdivision: SUMMERTIME
Directions: GPS
Interior: Built-in Features, Breakfast Area, Ceiling Fan(s), Crown Molding, Den, Separate/Formal Dining Room, Double Vanity, His and Hers Closets, Home Office, Jetted Tub, Kitchen Island, Primary Downstairs, Multiple Closets, Storage, Separate Shower, Walk-In Closet(s)
Full Baths: 5
1/2 Baths: 1
Has Fireplace: No
Number of Fireplaces: 1
Fireplace Description: Den
Heating: Forced Air, Gas
Cooling: Central Air, Electric
Floors: Carpet, Hardwood, Tile
Laundry: Washer Hookup, Dryer Hookup, In Unit
Appliances: Built-In Oven, Dishwasher, Gas Range, Microwave, Refrigerator, Wine Refrigerator
Basement Description: Crawl Space
Has Basement: Yes
Style: Two Story
Stories: 2
Is New Construction: No
Construction/Exterior: Brick Veneer
Exterior: Basketball Court, Corner Lot, Fence, Porch, Patio
Possession: Close Of Escrow
Water / Sewer: Public Sewer
Water: Public
Parking Description: Attached, Garage, Garage Faces Side
Has Garage: Yes
Garage Spaces: 2
Fencing: Back Yard
Patio / Deck Description: Rear Porch, Covered, Front Porch, Patio, Porch
Has a Pool: Yes
Topography: Cleared
Lot Size in Acres: 0.72
Road Description: Paved
Elementary School: Vanstory Hills Elementary (3-5)
Middle School: Max Abbott Middle School
High School: Terry Sanford Senior High
Property Type: SFR
Property SubType: Single Family Residence
Property SubType 2: Residential
Year Built: 1998
Status: Active
$ per month
Year Fixed. % Interest Rate.
| Principal + Interest: | $ |
| Monthly Tax: | $ |
| Monthly Insurance: | $ |
Seller's Representative:
COLDWELL BANKER ADVANTAGE - FAYETTEVILLE
COLDWELL BANKER ADVANTAGE - FAYETTEVILLE

© 2025 Long Leaf Pine REALTORS®. All rights reserved.
IDX information is provided exclusively for consumers' personal, non-commercial use, and may not be used for any purpose other than to identify prospective properties consumers may be interested in purchasing. All Data Is Deemed Reliable But Is Not Guaranteed Accurate. Properties marked with the Internet Data Exchange (IDX) icon are provided courtesy of the Fayetteville Regional Association of REALTORS®, Inc., Internet Data Exchange (IDX).
FRAR Long Leaf data last updated at June 8, 2025, 8:37 AM ET
Real Estate IDX Powered by iHomefinder
