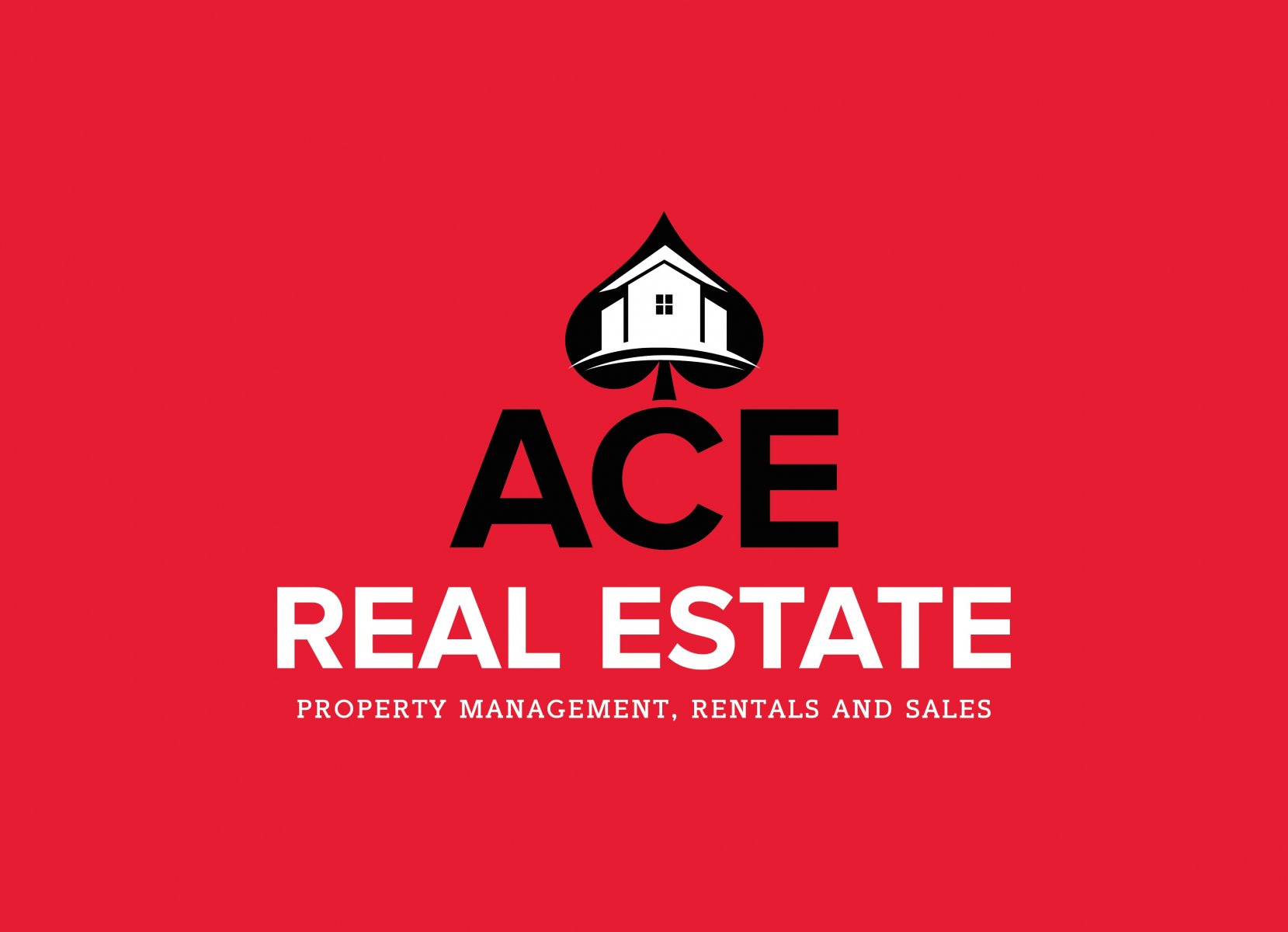2072 Wilbur Street
Eastover, NC 28312
$449,900
Beds: 3
Baths: 2
Sq. Ft.: 2,356
Type: House
Listing #749296
Welcome home to Eastover Air Ranch. Homes in this well-maintained airstrip community do not stay on the market for long. 2072 Wilbur is a beautiful split bedroom, open floor plan home that has everything you are looking for. Inside you'll find hardwood floors throughout the first floor, matched with tile for the bathrooms and laundry. Large, functionable kitchen that you can prepare your favorite family recipes. The primary suite has room for a king bed and loveseat, along with your dressers. The primary bath consists of a roomy walk-in shower, dual vanities, and large walk-in closet. Formal dining room and an expansive, vaulted ceiling great room that allows for multiple furniture configurations, will make your home the go-to for all the holidays and sports events. Outside, either enjoy the evenings sitting on your welcoming front porch or cooling off in the inground pool. A detached garage for all your tools or toys to go along with a large double car attached garage allows you to keep everything covered. Wonderfully maintained .86-acre yard has mature trees, privacy shrubs and bushes. Home is connected to public utilities but does have a well for watering. Don't wait! Call today to tour this wonderful home before it's too late!!
Property Features
County: Cumberland
Latitude: 35.079976
Longitude: -78.772296
Subdivision: EASTOVER AIR
Directions: use maps or gps
Interior: Breakfast Area, Ceiling Fan(s), Cathedral Ceiling(s), Separate/Formal Dining Room, Granite Counters, Open Floorplan, Vaulted Ceiling(s), Walk-In Shower
Full Baths: 2
Has Fireplace: Yes
Number of Fireplaces: 1
Fireplace Description: Gas
Heating: Ductless, Heat Pump
Floors: Carpet, Hardwood, Tile
Laundry: In Unit
Appliances: Dishwasher, Disposal, Microwave, Refrigerator
Basement Description: Crawl Space
Has Basement: Yes
Style: Ranch
Is New Construction: No
Construction/Exterior: Brick Veneer, Frame
Exterior: Porch, Patio
Possession: Close Of Escrow
Water / Sewer: Septic Tank
Water: Public
Parking Description: Attached, Detached, Garage
Has Garage: Yes
Garage Spaces: 3
Patio / Deck Description: Front Porch, Patio, Porch
Has a Pool: Yes
Lot Size in Acres: 0
Middle School: Mac Williams Middle School
High School: Cape Fear Senior High
Property Type: SFR
Property SubType: Single Family Residence
Property SubType 2: Residential
Year Built: 2000
Status: Active
HOA Fee: $525
HOA Frequency: Annually
$ per month
Year Fixed. % Interest Rate.
| Principal + Interest: | $ |
| Monthly Tax: | $ |
| Monthly Insurance: | $ |
Seller's Representative:
BHHS ALL AMERICAN HOMES #2
BHHS ALL AMERICAN HOMES #2

© 2025 Long Leaf Pine REALTORS®. All rights reserved.
IDX information is provided exclusively for consumers' personal, non-commercial use, and may not be used for any purpose other than to identify prospective properties consumers may be interested in purchasing. All Data Is Deemed Reliable But Is Not Guaranteed Accurate. Properties marked with the Internet Data Exchange (IDX) icon are provided courtesy of the Fayetteville Regional Association of REALTORS®, Inc., Internet Data Exchange (IDX).
FRAR Long Leaf data last updated at September 17, 2025, 8:46 PM ET
Real Estate IDX Powered by iHomefinder
