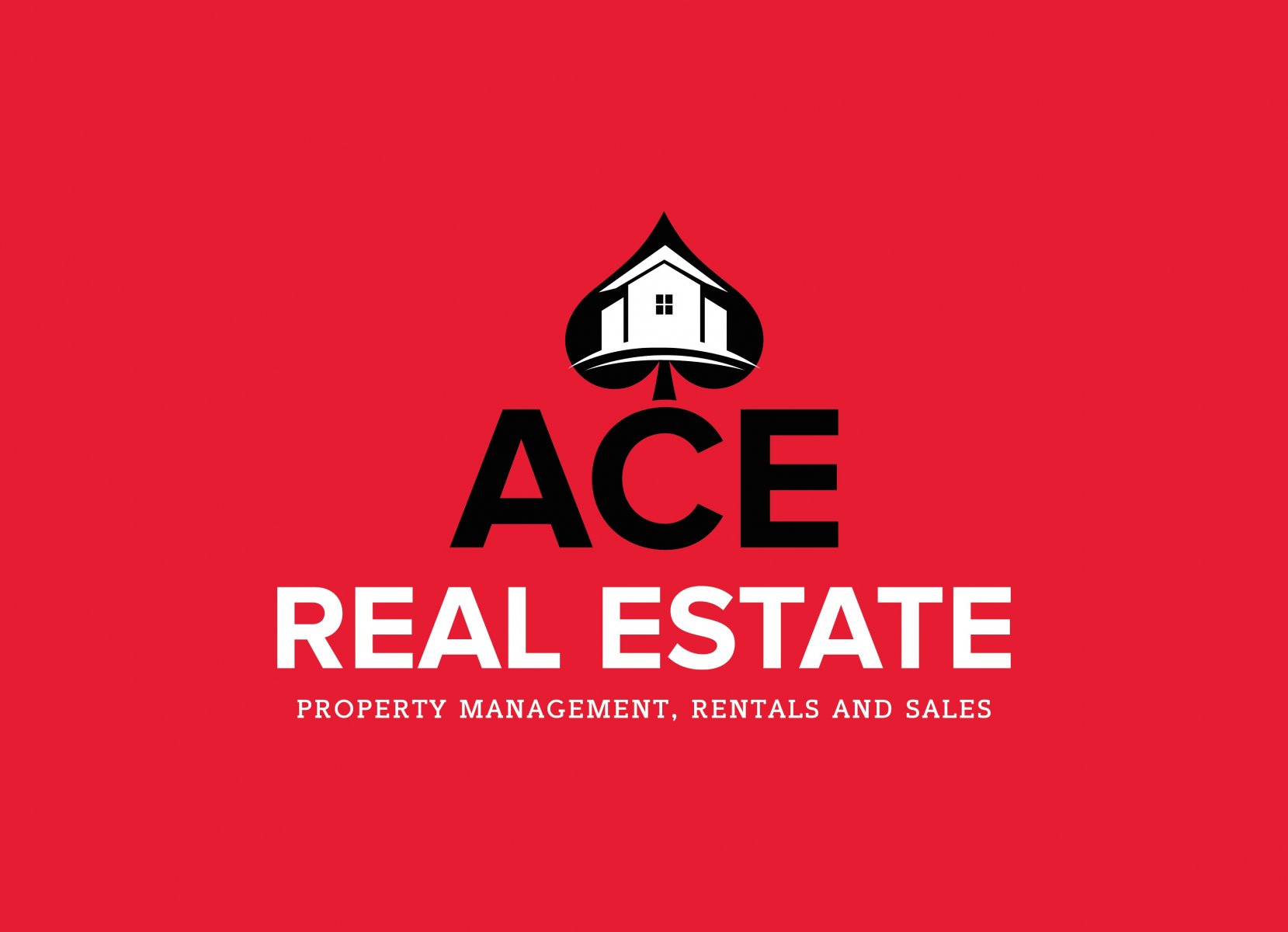5612 Edwin Deaver Drive
Hope Mills, NC 28348
$396,000
Beds: 4
Baths: 2 | 1
Sq. Ft.: 2,294
Type: House
Listing #750109
Step inside this gorgeous brick home and be greeted by a dramatic 2 story foyer that sets the tone with a true wow factor. To your right, elegant French doors open to a bright office/flex room, to your left, the formal dining room shines with tray ceilings, chair rail molding, and a beautiful chandelier perfect for entertaining. The main floor has new LVP flooring throughout all social areas and an open-concept design to connect the spacious living room with a fireplace and ceiling fan to the kitchen. The kitchen features soft close new cabinets, new granite countertops, stainless steel appliances, an island and a big pantry. Large wet bar and ample cabinet storage. Enjoy the convenience of a large first-floor laundry room. Sliding double doors lead to a huge deck overlooking a spacious backyard ideal for gatherings, play, or relaxation. Upstairs, you'll find 4 bedrooms, all with brand-new carpet, ceiling fans. The master has a jetted soaking tub, a gorgeous tiled shower, double vanity, and a walk-in closet. Updated lighting and plumbing fixtures add a modern touch throughout the home. Sitting on a corner lot in a prime location close to shopping centers and restaurants, this home truly has it all, style, space, and convenience.
Property Features
County: Cumberland
Latitude: 34.965586
Longitude: -78.947217
Subdivision: SOUTH MAIN
Interior: Wet Bar, Breakfast Area, Bathtub, Tray Ceiling(s), Ceiling Fan(s), Chandelier, Dining Area, Coffered Ceiling(s), Den, Separate/Formal Dining Room, Double Vanity, Entrance Foyer, Eat-in Kitchen, Granite Counters, Garden Tub/Roman Tub, Jetted Tub, Kitchen Island, Bath in Pri
Full Baths: 2
1/2 Baths: 1
Has Fireplace: No
Number of Fireplaces: 1
Fireplace Description: Factory Built
Cooling: Central Air, Electric
Floors: Ceramic Tile, Luxury Vinyl Plank, Tile, Carpet
Laundry: Washer Hookup, Dryer Hookup, Main Level, In Unit
Appliances: Dishwasher, Disposal, Microwave, Range, Refrigerator
Basement Description: Crawl Space
Has Basement: Yes
Style: Two Story
Stories: 2
Is New Construction: No
Construction/Exterior: Brick Veneer
Exterior: Corner Lot, Deck, Porch
Possession: Close Of Escrow
Water / Sewer: Public Sewer
Water: Public
Parking Description: Attached, Garage
Has Garage: Yes
Garage Spaces: 2
Patio / Deck Description: Rear Porch, Deck, Stoop
Topography: Cleared, Level
Lot Size in Acres: 0.31
Dimensions: 158 x 98
Road Description: Paved
Elementary School: Rockfish Elementary
Middle School: Hope Mills Middle School
High School: South View Senior High
Property Type: SFR
Property SubType: Single Family Residence
Property SubType 2: Residential
Year Built: 2002
Status: Active
HOA Fee: $110
HOA Frequency: Annually
$ per month
Year Fixed. % Interest Rate.
| Principal + Interest: | $ |
| Monthly Tax: | $ |
| Monthly Insurance: | $ |
Seller's Representative:
ON POINT REALTY
ON POINT REALTY

© 2025 Long Leaf Pine REALTORS®. All rights reserved.
IDX information is provided exclusively for consumers' personal, non-commercial use, and may not be used for any purpose other than to identify prospective properties consumers may be interested in purchasing. All Data Is Deemed Reliable But Is Not Guaranteed Accurate. Properties marked with the Internet Data Exchange (IDX) icon are provided courtesy of the Fayetteville Regional Association of REALTORS®, Inc., Internet Data Exchange (IDX).
FRAR Long Leaf data last updated at September 14, 2025, 6:43 PM ET
Real Estate IDX Powered by iHomefinder
