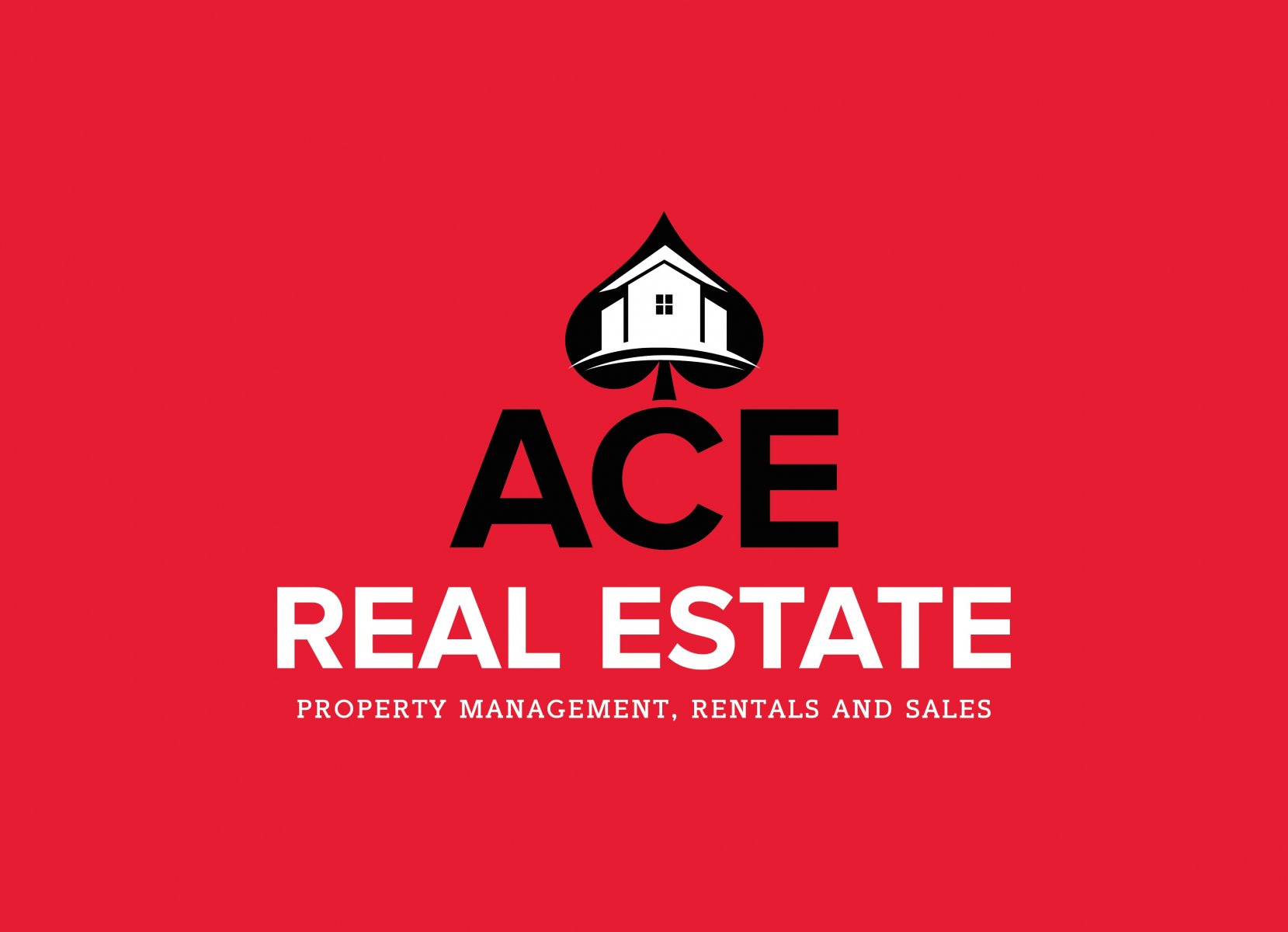69 Briarwood Place
Sanford, NC 27332
$324,900
Beds: 3
Baths: 3 | 1
Sq. Ft.: 2,595
Type: House
Listing #750312
**Country Living with Modern Comforts** Discover this spacious 3-bedroom home with bonus room + office/sitting area, 3.5 baths, and over 2,500 sq. ft. of living space--perfectly situated on a large, private ½-acre fenced lot. Step inside your freshly painted home, a bright, open layout, chef's kitchen with stainless steel appliances, brand new granite countertops, and a large island that flows seamlessly into the eat-in dining area and cozy screened porch--ideal for entertaining. The home boasts a formal dining room, sunroom, and expansive bonus/guest space, with a unique split staircase that offers added privacy: one side leads to the bedrooms, the other to the office and bonus room. Your luxurious owner's suite features a spa-like bath and ample storage. Outside, enjoy a brand-new fenced backyard with a 12x20 shed, perfect for hobbies or storage. Practical upgrades include fresh paint, new granite, new garage door opener, gutter guards, a 2020 HVAC, updated septic lines and pump out, in 2025, as well as a termite protection bond for peace of mind. This move-in ready home offers the best of country living with modern updates. Don't wait--schedule your private tour today!
Property Features
County: Harnett
Latitude: 35.314188
Longitude: -79.075611
Subdivision: LAUREL VALLEY
Directions: Head southeast on Allen Rd toward NC-27 WTurn left onto NC-27 ETurn right onto Appleton Way. Turn Right on Briarwood Place. Home is to the Left.
Interior: Attic, Separate/Formal Dining Room, Eat-in Kitchen, Garden Tub/Roman Tub, Kitchen Island, Bath in Primary Bedroom, Storage, Separate Shower, Sun Room
Full Baths: 3
1/2 Baths: 1
Has Fireplace: No
Number of Fireplaces: 1
Fireplace Description: Blower Fan, Ventless
Heating: Heat Pump
Cooling: Central Air, Electric
Floors: Carpet, Hardwood, Laminate, Tile
Laundry: Washer Hookup, Dryer Hookup
Appliances: Electric Range, Microwave, Refrigerator, Stainless Steel Appliance(s)
Basement Description: Crawl Space
Has Basement: Yes
Style: Two Story
Stories: 2
Is New Construction: No
Construction/Exterior: Brick Veneer, Frame, Vinyl Siding
Exterior: Fence, Porch, Rain Gutters, Shed
Possession: Close Of Escrow
Water / Sewer: Septic Tank
Water: Public
Parking Description: Attached, Garage
Has Garage: Yes
Garage Spaces: 2
Fencing: Back Yard, Yard Fenced
Patio / Deck Description: Rear Porch, Front Porch, Porch
Topography: Cleared, Sloping
Lot Size in Acres: 0
Middle School: Highland Middle School
High School: Western Harnett High School
Property Type: SFR
Property SubType: Single Family Residence
Property SubType 2: Residential
Year Built: 2007
Status: Active
$ per month
Year Fixed. % Interest Rate.
| Principal + Interest: | $ |
| Monthly Tax: | $ |
| Monthly Insurance: | $ |
Seller's Representative:
COLDWELL BANKER ADVANTAGE #5 (SANFORD)
COLDWELL BANKER ADVANTAGE #5 (SANFORD)

© 2025 Long Leaf Pine REALTORS®. All rights reserved.
IDX information is provided exclusively for consumers' personal, non-commercial use, and may not be used for any purpose other than to identify prospective properties consumers may be interested in purchasing. All Data Is Deemed Reliable But Is Not Guaranteed Accurate. Properties marked with the Internet Data Exchange (IDX) icon are provided courtesy of the Fayetteville Regional Association of REALTORS®, Inc., Internet Data Exchange (IDX).
FRAR Long Leaf data last updated at September 17, 2025, 8:46 PM ET
Real Estate IDX Powered by iHomefinder
