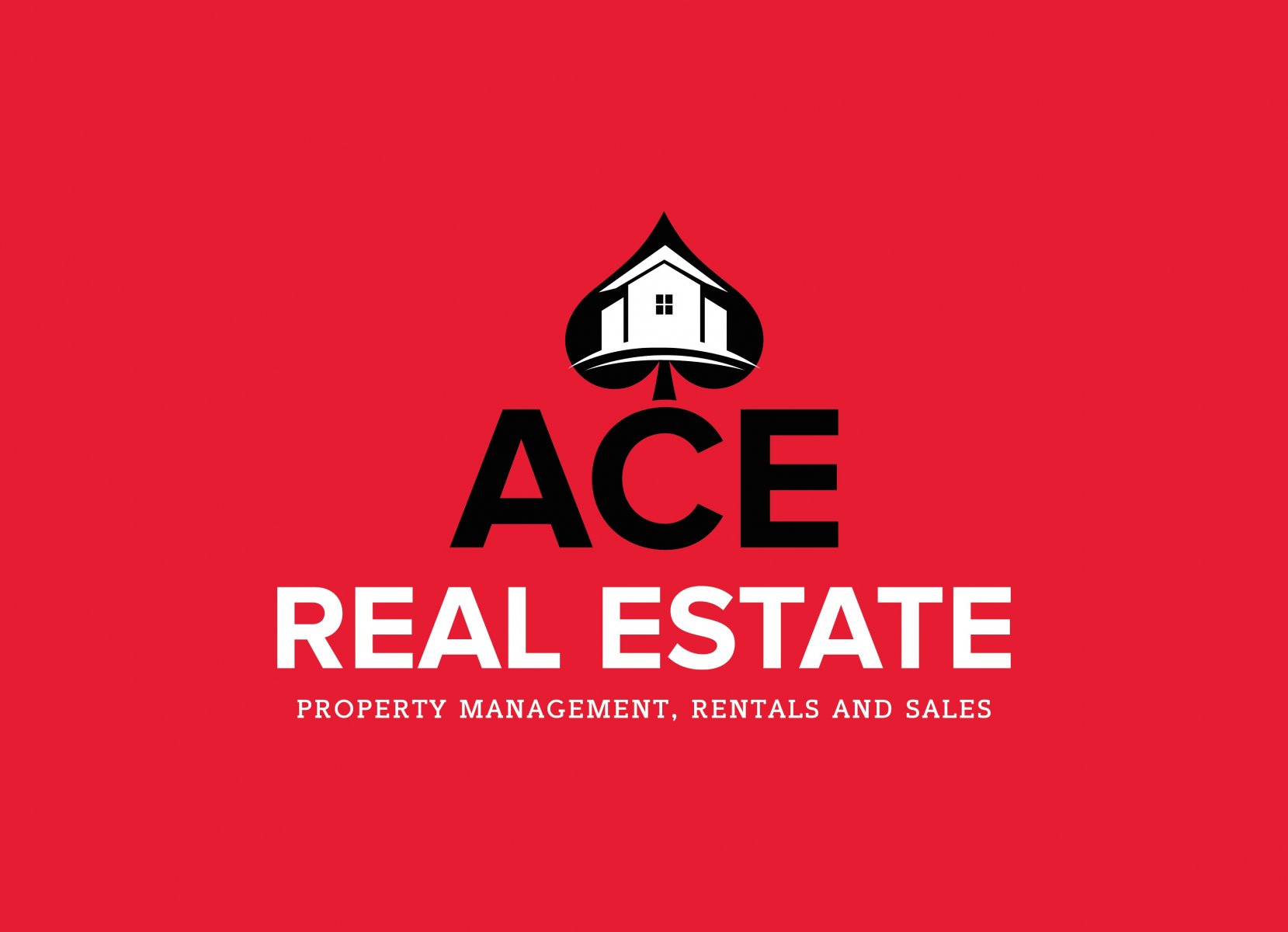Open House: Aug 31, 2025, 5:00 PM - 6:00 PM
Remarks: Come see me from 5-6pm on Sunday 8/31/25
720 Burgoyne Drive
Fayetteville, NC 28314
$200,000
Beds: 3
Baths: 1 | 1
Sq. Ft.: 1,448
Type: House
Listing #744006
***OPEN HOUSE THIS SUNDAY FROM 12-2PM (AUGUST 24, 2025)*** Welcome to this charming home nestled in the Montclair subdivision. This thoughtfully designed home features three spacious bedrooms conveniently located on the upper level, served by 1.5 connecting bathrooms for comfort and convenience. The kitchen showcases premium granite countertops, perfect for the home chef and elegant entertaining. Throughout the entire home, find beautiful laminate flooring--no carpet in sight--offering both aesthetic appeal and easy maintenance. Downstairs, discover a versatile basement with both finished and unfinished spaces--offering a ready-to-enjoy living area plus additional storage or future expansion potential. Step outside to enjoy the generous, fully fenced backyard--an ideal private retreat for outdoor gatherings, gardening enthusiasts, or a safe play area for children and pets. A significant advantage of this location is the walking distance to Montclair Elementary School, eliminating school commutes and adding tremendous value to this well-positioned property
Property Features
County: Cumberland
Latitude: 35.048806
Longitude: -78.964581
Subdivision: MONTCLAIR
Directions: From Coldwell Banker Advantage office, travel Raeford Rd. until you get to the Hope Mills Rd intersection. Turn right onto Glensford. Follow this road to Montclair Rd. Turn left onto that. Take second left onto Burgoyne, Home will be on the right.
Interior: Entrance Foyer, Granite Counters, In-Law Floorplan
Full Baths: 1
1/2 Baths: 1
Has Fireplace: No
Number of Fireplaces: 0
Fireplace Description: None
Heating: Electric, Forced Air
Cooling: Central Air, Electric
Floors: Laminate
Appliances: Dishwasher, Microwave, Range
Basement Description: Partial, Partially Finished, Walk-Out Access
Has Basement: Yes
Style: Split Level
Is New Construction: No
Construction/Exterior: Brick Veneer
Exterior: Deck, Fence, Porch
Possession: Close Of Escrow
Water / Sewer: Public Sewer
Water: Public
Parking Description: No Garage
Has Garage: No
Fencing: Back Yard
Patio / Deck Description: Deck, Stoop
Topography: Cleared
Lot Size in Acres: 0.28
Dimensions: 82x151x80x151
Road Description: Paved
Middle School: Douglas Byrd Middle School
High School: Douglas Byrd Senior High
Property Type: SFR
Property SubType: Single Family Residence
Property SubType 2: Residential
Year Built: 1971
Status: Active
$ per month
Year Fixed. % Interest Rate.
| Principal + Interest: | $ |
| Monthly Tax: | $ |
| Monthly Insurance: | $ |
Seller's Representative:
COLDWELL BANKER ADVANTAGE - FAYETTEVILLE
COLDWELL BANKER ADVANTAGE - FAYETTEVILLE

© 2025 Long Leaf Pine REALTORS®. All rights reserved.
IDX information is provided exclusively for consumers' personal, non-commercial use, and may not be used for any purpose other than to identify prospective properties consumers may be interested in purchasing. All Data Is Deemed Reliable But Is Not Guaranteed Accurate. Properties marked with the Internet Data Exchange (IDX) icon are provided courtesy of the Fayetteville Regional Association of REALTORS®, Inc., Internet Data Exchange (IDX).
FRAR Long Leaf data last updated at August 30, 2025, 6:35 AM ET
Real Estate IDX Powered by iHomefinder
