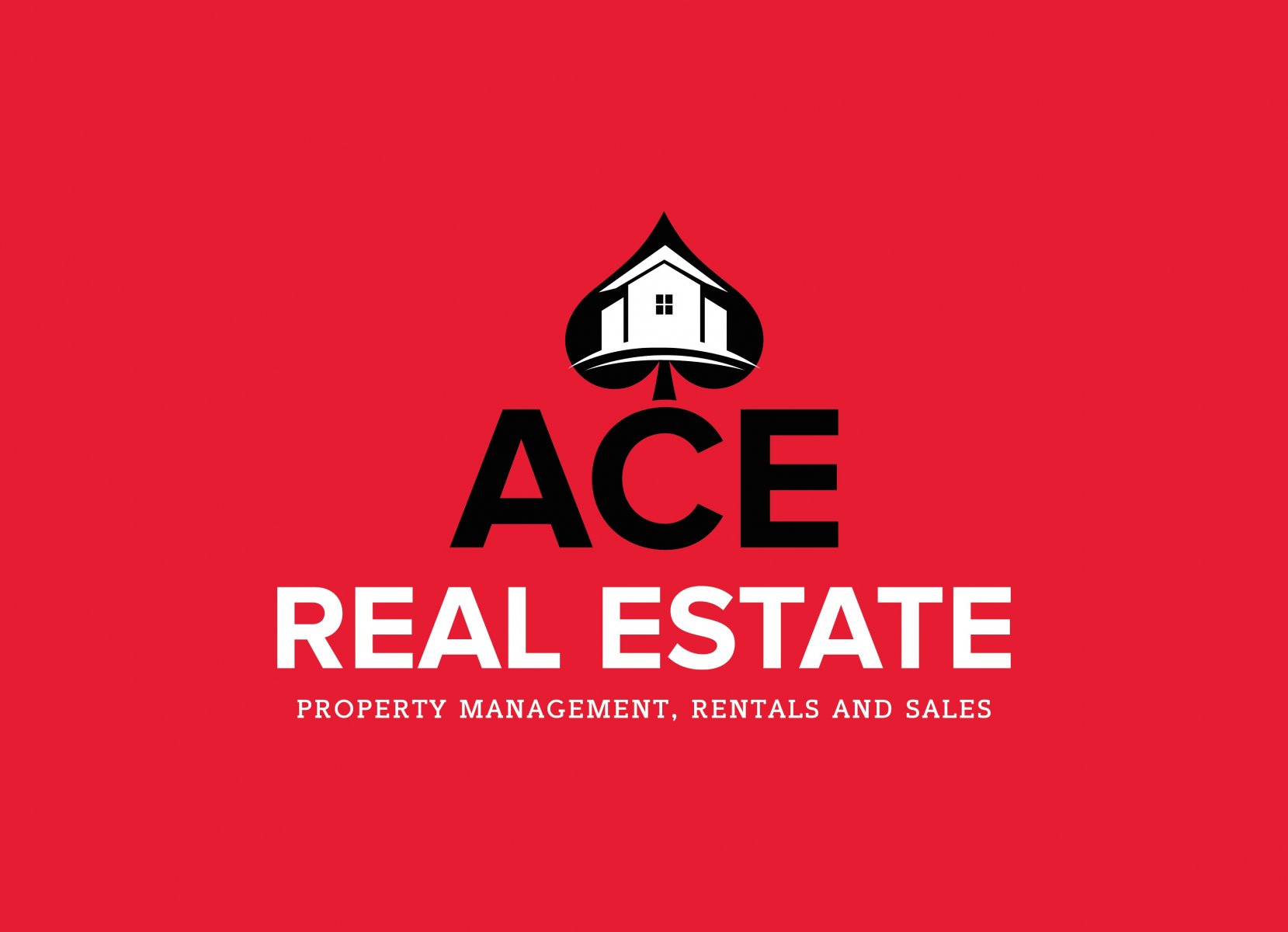824 Sage Creek Lane #10
Fayetteville, NC 28305
$209,900
Beds: 2
Baths: 2
Sq. Ft.: 1,434
Type: Condo
Listing #743103
Fayetteville living reaches new heights in this airy and open two-bedroom condo with two full bathrooms and the added bonus of NO UPSTAIRS neighbors. The stylish kitchen boasts top-of-the-line-white matte matching CAFE appliances, cutting board finish countertops updated cabinets, and tile flooring. The primary suite offers a spa-like experience with a jetted garden tub, stand-up shower, and updated double sinks with a chic gold finish. Cathedral ceilings enhance the bright and spacious open-concept layout allowing the herringbone ceramic tile pour throughout the condo, (minus the bathrooms). This desirable unit also includes a private 1 car garage conveniently located underneath the unit. Benefit from the ongoing building painting project by the HOA, for which the assessment has already been paid!! You are going to love the location, moments away to downtown Fayetteville, very close to Cape Fear Hospital, and easy access to Fort Bragg.
Property Features
County: Cumberland
Latitude: 35.036898
Longitude: -78.911405
Subdivision: EDMONTON VILL
Directions: GPS Friendly. RAEFORD ROAD TO ROBESON ROAD; RIGHT ON LEVY; LEFT ON DIXON; RIGHT ON SAGE CREEK LANE INTO THE COMMUNITY OF EDMONTON VILLAGE. SECOND BUILDING
Interior: Attic, Cathedral Ceiling(s), Eat-in Kitchen, High Ceilings, Jetted Tub, Kitchen Island, Kitchen/Dining Combo, Primary Downstairs, Living/Dining Room, Bath in Primary Bedroom, Open Concept, Open Floorplan, Storage, Separate Shower, Vaulted Ceiling(s), Walk-In Closet(s), Wa
Full Baths: 2
Has Fireplace: No
Number of Fireplaces: 1
Fireplace Description: Gas, Gas Log, Vented
Cooling: Central Air, Electric
Floors: Tile
Laundry: Washer Hookup, Dryer Hookup, Main Level
Style: One Story
Stories: 1
Is New Construction: No
Construction/Exterior: Brick Veneer
Exterior: Balcony, Courtyard
Foundation: Slab
Possession: Close Of Escrow
Water / Sewer: Public Sewer
Water: Public
Parking Description: Attached, Garage
Has Garage: Yes
Garage Spaces: 1
Patio / Deck Description: Balcony
Topography: Cleared
Lot Size in Acres: 0
Road Description: Paved
Is One Story: Yes
Middle School: Max Abbott Middle School
High School: Terry Sanford Senior High
Property Type: CND
Property SubType: Condominium
Property SubType 2: Residential
Year Built: 2000
Status: Active
HOA Fee: $255
HOA Frequency: Monthly
$ per month
Year Fixed. % Interest Rate.
| Principal + Interest: | $ |
| Monthly Tax: | $ |
| Monthly Insurance: | $ |
Seller's Representative:
KELLER WILLIAMS REALTY (FAYETTEVILLE)
KELLER WILLIAMS REALTY (FAYETTEVILLE)

© 2025 Long Leaf Pine REALTORS®. All rights reserved.
IDX information is provided exclusively for consumers' personal, non-commercial use, and may not be used for any purpose other than to identify prospective properties consumers may be interested in purchasing. All Data Is Deemed Reliable But Is Not Guaranteed Accurate. Properties marked with the Internet Data Exchange (IDX) icon are provided courtesy of the Fayetteville Regional Association of REALTORS®, Inc., Internet Data Exchange (IDX).
FRAR Long Leaf data last updated at May 10, 2025, 2:41 PM ET
Real Estate IDX Powered by iHomefinder
