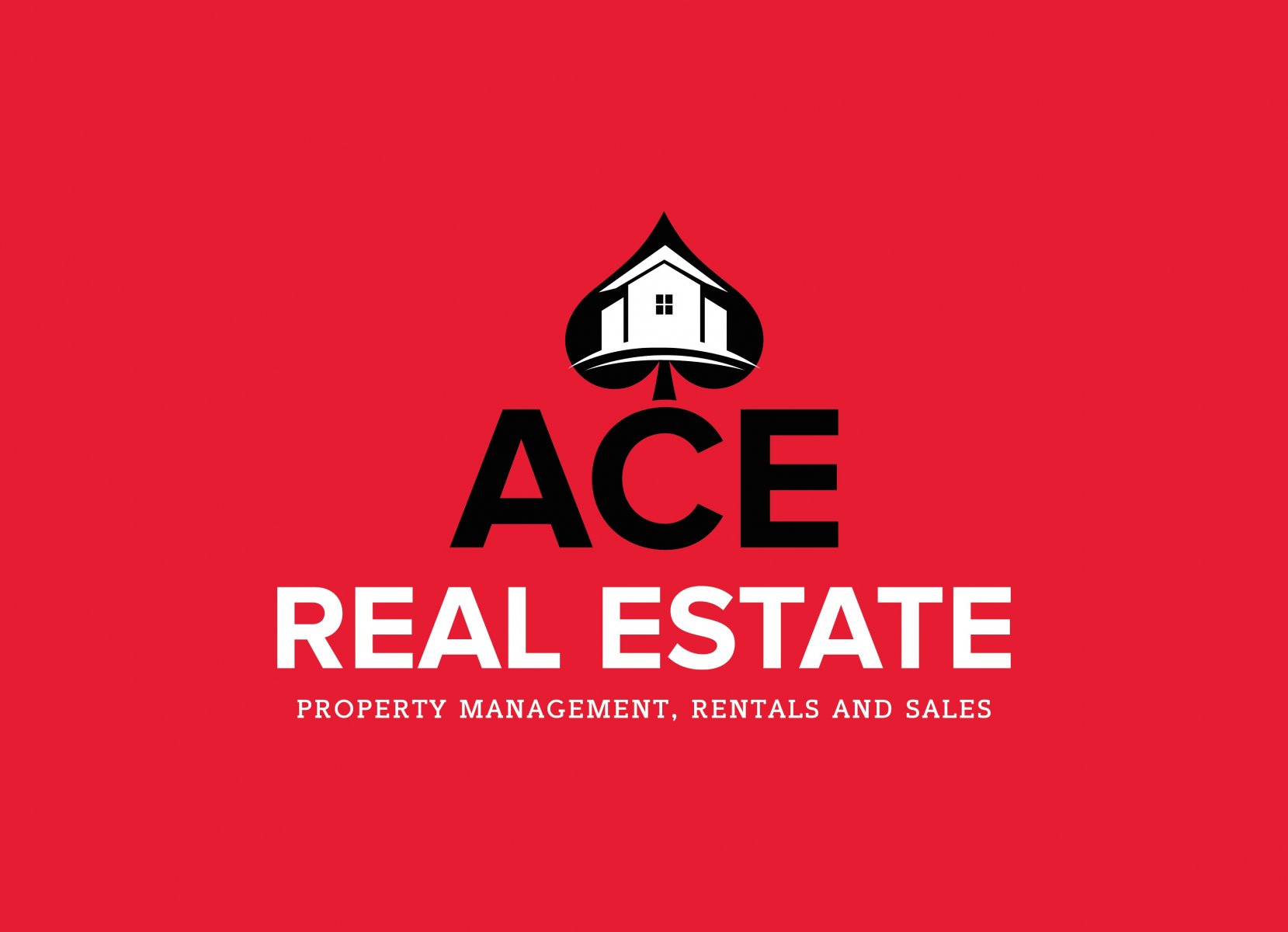824 Sage Creek Lane #9
Fayetteville, NC 28305
$204,500
Beds: 3
Baths: 2
Sq. Ft.: 1,743
Type: Condo
Listing #747909
Spacious 3-Bedroom Condo with Sunroom, Garage & Elevator Access -- Quiet Location, Endless Potential! Discover comfort, convenience, and quiet living in this exceptionally spacious 3-bedroom, 2-bath condo tucked away in one of the area's most peaceful neighborhoods. Perfectly situated just minutes from shopping, dining, and medical facilities, this home offers the best of both worlds -- tranquility and accessibility. Step inside to find a bright, open layout with large rooms and plenty of storage. The inviting sunroom is the ideal spot to enjoy morning coffee, read a good book, or simply take in the serene surroundings. The primary suite features its own private bath, while the two additional bedrooms offer flexibility for guests, hobbies, or a home office. You'll appreciate the rare convenience of a single-car garage and elevator access to the 2nd-floor unit -- no stairs to worry about! While the condo is clean and move-in ready, it's also priced to allow you to update at your own pace and create the home of your dreams without paying for someone else's choices. Whether you're downsizing, relocating, or simply looking for a quiet retreat, this property offers unbeatable value and a welcoming community. Let's schedule a showing today!
Property Features
County: Cumberland
Latitude: 35.036898
Longitude: -78.911405
Subdivision: EDMONTON VILL
Directions: GPS Friendly. RAEFORD ROAD TO ROBESON STREET; TURN RIGHT ON LEVY (AT THE CIRCKE K GAS STATION) TURN RIGHT ON SAGE CREEK LANE INTO THE COMMUNITY OF EDMONTON VILLAGE. SECOND BUILDING IS 824. THE UNIT IS #9
Interior: Bathtub, Ceiling Fan(s), Dining Area, Separate/Formal Dining Room, Double Vanity, Entrance Foyer, Elevator, Great Room, Handicap Access, High Ceilings, Bath in Primary Bedroom, Smooth Ceilings, Separate Shower, Sun Room
Full Baths: 2
Has Fireplace: No
Number of Fireplaces: 1
Fireplace Description: Gas Log
Heating: Heat Pump
Cooling: Central Air, Electric
Floors: Tile, Carpet
Laundry: In Unit
Appliances: Dishwasher, Microwave
Basement Description: None
Is New Construction: No
Construction/Exterior: Brick Veneer
Exterior: Courtyard, Private Entrance, Storage, Uncovered Courtyard
Possession: Close Of Escrow, Immediately, Negotiable
Water / Sewer: Public Sewer
Water: Public
Parking Description: Attached, Garage
Has Garage: Yes
Garage Spaces: 1
Patio / Deck Description: Covered, Porch
Lot Size in Acres: 0
Road Description: Paved
Elementary School: Ashley Elementary (3-5)
Middle School: Max Abbott Middle School
High School: Terry Sanford Senior High
Property Type: CND
Property SubType: Condominium
Property SubType 2: Residential
Year Built: 2000
Status: Active
HOA Fee: $255
HOA Frequency: Monthly
$ per month
Year Fixed. % Interest Rate.
| Principal + Interest: | $ |
| Monthly Tax: | $ |
| Monthly Insurance: | $ |
Seller's Representative:
KELLER WILLIAMS REALTY (FAYETTEVILLE)
KELLER WILLIAMS REALTY (FAYETTEVILLE)

© 2025 Long Leaf Pine REALTORS®. All rights reserved.
IDX information is provided exclusively for consumers' personal, non-commercial use, and may not be used for any purpose other than to identify prospective properties consumers may be interested in purchasing. All Data Is Deemed Reliable But Is Not Guaranteed Accurate. Properties marked with the Internet Data Exchange (IDX) icon are provided courtesy of the Fayetteville Regional Association of REALTORS®, Inc., Internet Data Exchange (IDX).
FRAR Long Leaf data last updated at August 30, 2025, 6:35 AM ET
Real Estate IDX Powered by iHomefinder
