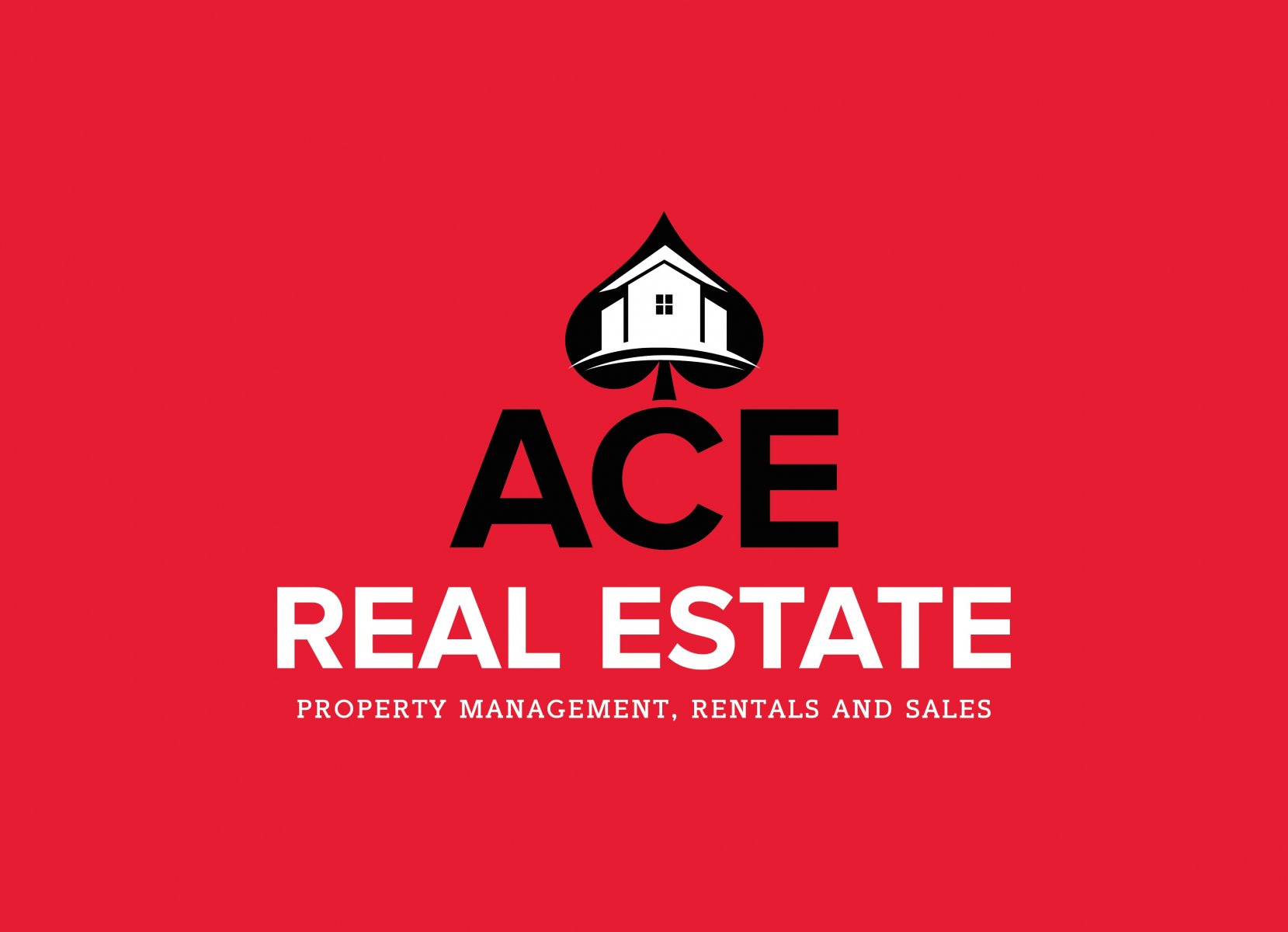83 Traceway North
Sanford, NC 27332
$398,000
Beds: 3
Baths: 2
Sq. Ft.: 2,023
Type: House
Listing #749963
Nestled along the 3rd fairway of the Carolina Trace Lake Course, this home combines comfort with scenic views. A charming front walkway welcomes you to the covered porch--perfect for a set of rocking chairs. Inside, the floor plan features a bright kitchen with an island and double stainless-steel sink, a formal dining space, and a front living room framed by triple windows. The vaulted great room flows into a sunroom lined with floor-to-ceiling glass, offering sweeping views of the course and direct access to the back deck. The primary suite includes a walk-in closet and bath with dual vanities, a stall shower with seat, and plenty of storage. Two additional bedrooms and a guest bath provide space for family or visitors. A separate laundry room and a two-car garage equipped with shelving and a workbench add to the convenience. The landscaped backyard offers privacy and a tranquil retreat. Carolina Trace Country Club membership is available, granting access to casual and fine dining, a pool, fitness center, tennis, pro shop, snack bar, and two acclaimed 18-hole golf courses. Non-golfers will also find a variety of social and recreational activities to enjoy.
Property Features
County: Lee
Latitude: 35.419695
Longitude: -79.110827
Subdivision: CAROLINA TRACE
Directions: Carolina Trace Gatehouse (show pocket card and/or driver's license), go left onto Traceway, continue until split in road ends, turn back left and home is on the right.
Interior: Ceiling Fan(s), Cathedral Ceiling(s), Entrance Foyer, Eat-in Kitchen, Separate/Formal Living Room, Kitchen Island, Primary Downstairs, Living/Dining Room, Sun Room, Unfurnished, Vaulted Ceiling(s), Walk-In Closet(s), Window Treatments
Full Baths: 2
Has Fireplace: Yes
Number of Fireplaces: 1
Fireplace Description: Gas Log
Heating: Heat Pump
Floors: Vinyl, Carpet
Laundry: Main Level, In Unit
Appliances: Dryer, Dishwasher, Range, Washer
Basement Description: Crawl Space
Has Basement: Yes
Style: Ranch
Is New Construction: No
Construction/Exterior: Vinyl Siding
Exterior: Deck, Porch
Possession: Close Of Escrow
Water / Sewer: Community/Coop Sewer
Water: Community/Coop
Parking Description: Attached, Garage, Garage Door Opener
Has Garage: Yes
Garage Spaces: 2
Patio / Deck Description: Covered, Deck, Front Porch, Porch
Has Golf Course: Yes
Topography: Level
Lot Size in Acres: 0.657
Dimensions: 126 x 220 x 121 x 238
Road Description: Paved
Has View: Yes
View: Golf Course
Middle School: East Lee Middle
High School: Lee County High
Property Type: SFR
Property SubType: Single Family Residence
Property SubType 2: Residential
Year Built: 1991
Status: Active
HOA Fee: $750
HOA Frequency: Annually
$ per month
Year Fixed. % Interest Rate.
| Principal + Interest: | $ |
| Monthly Tax: | $ |
| Monthly Insurance: | $ |
Seller's Representative:
MILITARY FAMILY REALTY LLC
MILITARY FAMILY REALTY LLC

© 2025 Long Leaf Pine REALTORS®. All rights reserved.
IDX information is provided exclusively for consumers' personal, non-commercial use, and may not be used for any purpose other than to identify prospective properties consumers may be interested in purchasing. All Data Is Deemed Reliable But Is Not Guaranteed Accurate. Properties marked with the Internet Data Exchange (IDX) icon are provided courtesy of the Fayetteville Regional Association of REALTORS®, Inc., Internet Data Exchange (IDX).
FRAR Long Leaf data last updated at September 17, 2025, 8:46 PM ET
Real Estate IDX Powered by iHomefinder
