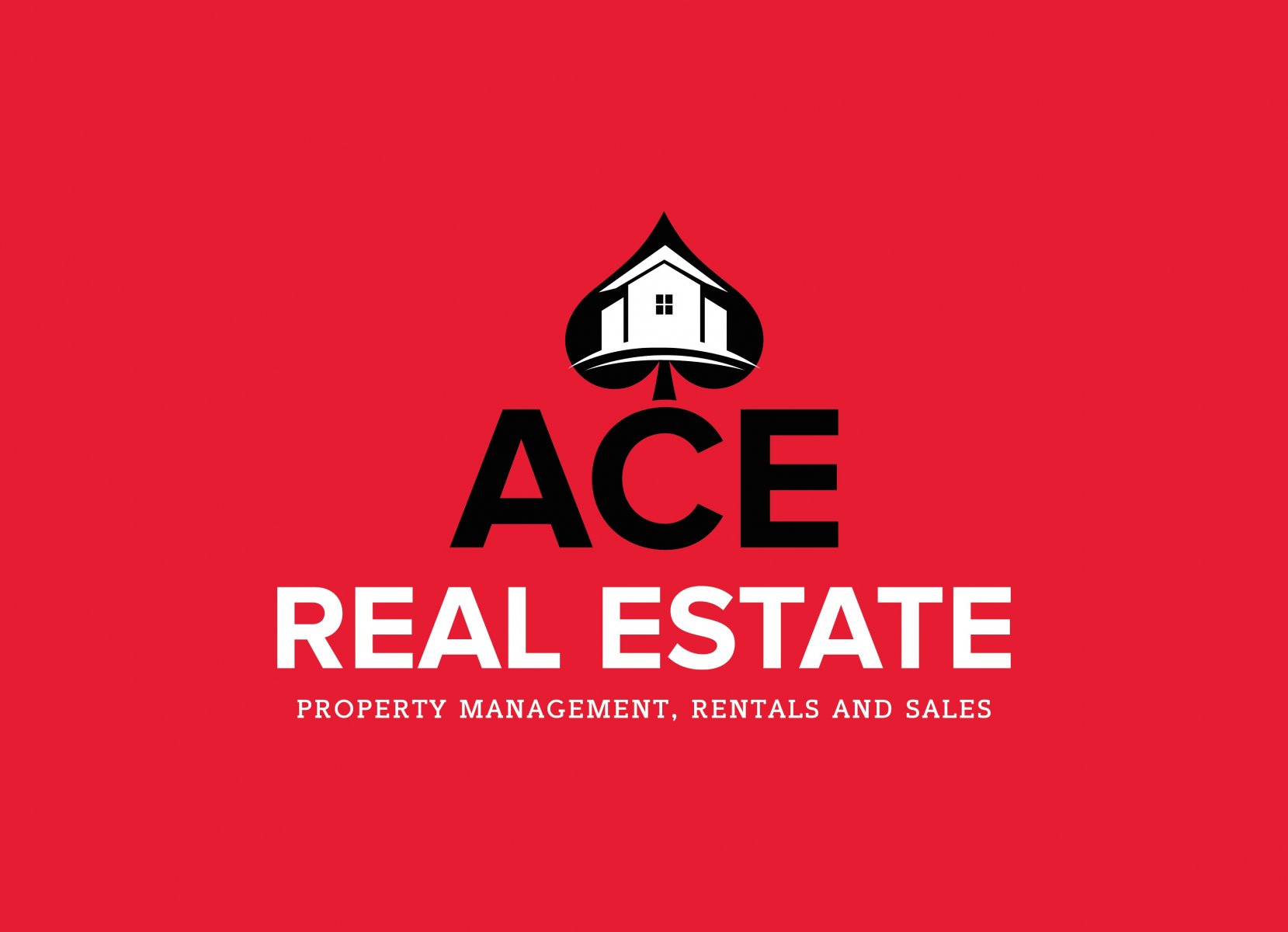460 Willow Bend Lane
Fayetteville, NC 28303
$1,490,000
Beds: 6
Baths: 5 | 1
Sq. Ft.: 7,862
Type: House
Listing #721593
Discover luxury living at its finest in this custom-built masterpiece at 460 Willow Bend Lane. Situated in a prestigious gated community, this sprawling estate offers over 7800 sq ft of meticulously designed living space. Boasting 6 bedrooms, 5.5 baths, a study, and a bonus room, there's room for everyone and every activity. Entertain with ease in the chef's kitchen featuring top-of-the-line appliances and granite countertops. Relax in the grand living area with soaring ceilings and a stunning fireplace. The palatial master suite offers a private retreat with a spa-like en suite bath and expansive walk-in closet. Enjoy outdoor living in the meticulously landscaped yard with expansive patio and lush greenery. With its premier location, superior craftsmanship, and unparalleled amenities, this extraordinary home is the epitome of upscale living in Fayetteville, NC.
Property Features
County: Cumberland
Latitude: 35.073747
Longitude: -78.933152
Subdivision: WILLOWBEND
Directions: Use Google Maps or GPS
Interior: Breakfast Area, Ceiling Fan(s), Cathedral Ceiling(s), Separate/Formal Dining Room, Double Vanity, Entrance Foyer, Eat-in Kitchen, Granite Counters, Jetted Tub, Kitchen Exhaust Fan, Kitchen Island, Primary Downstairs, Storage, Separate Shower, Unfurnished, Vaulted Ceiling
Full Baths: 5
1/2 Baths: 1
Has Fireplace: Yes
Number of Fireplaces: 2
Fireplace Description: Gas Log
Heating: Heat Pump
Cooling: Central Air
Floors: Hardwood, Other, Tile, Carpet
Laundry: Washer Hookup, Dryer Hookup, Main Level, In Unit
Appliances: Built-In Oven, Cooktop, Double Oven, Dishwasher, Disposal, Microwave, Refrigerator, Trash Compactor
Basement Description: Crawl Space
Has Basement: Yes
Style: Two Story
Stories: 2
Is New Construction: No
Construction/Exterior: Brick Veneer
Exterior: Fence, Sprinkler/Irrigation, Porch, Patio
Possession: Close Of Escrow
Water / Sewer: Public Sewer
Water: Public
Parking Description: Attached, Garage, Garage Faces Side
Has Garage: Yes
Garage Spaces: 3
Fencing: Back Yard
Patio / Deck Description: Covered, Front Porch, Patio, Porch
Topography: Cleared
Lot Size in Acres: 0.9
Road Description: Paved
Elementary School: Vanstory Hills Elementary (3-5)
Middle School: Max Abbott Middle School
High School: Terry Sanford Senior High
Property Type: SFR
Property SubType: Single Family Residence
Property SubType 2: Residential
Year Built: 2003
Status: Active
HOA Fee: $1,155
HOA Frequency: Annually
$ per month
Year Fixed. % Interest Rate.
| Principal + Interest: | $ |
| Monthly Tax: | $ |
| Monthly Insurance: | $ |
Seller's Representative:
COLDWELL BANKER ADVANTAGE - FAYETTEVILLE
COLDWELL BANKER ADVANTAGE - FAYETTEVILLE

© 2024 Long Leaf Pine REALTORS®. All rights reserved.
IDX information is provided exclusively for consumers' personal, non-commercial use, and may not be used for any purpose other than to identify prospective properties consumers may be interested in purchasing. All Data Is Deemed Reliable But Is Not Guaranteed Accurate. Properties marked with the Internet Data Exchange (IDX) icon are provided courtesy of the Fayetteville Regional Association of REALTORS®, Inc., Internet Data Exchange (IDX).
FRAR Long Leaf data last updated at July 20, 2024 5:06 PM ET
Real Estate IDX Powered by iHomefinder
